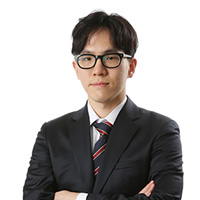Amorepacific’s new headquarters building aims to become gateway to central Seoul
By Shim Woo-hyunPublished : June 17, 2018 - 16:16
Amorepacific’s newly built headquarters will play a key role in the redevelopment of Yongsan, central Seoul.
Yongsan has been undergoing significant changes in the past few years, particularly after the announcement that the US military will be relocating out of Yongsan Garrison, which is to be transformed into a park in the future. Since then, the area has been seeing its old low-rise buildings being replaced by high-rise buildings.
Yongsan has been undergoing significant changes in the past few years, particularly after the announcement that the US military will be relocating out of Yongsan Garrison, which is to be transformed into a park in the future. Since then, the area has been seeing its old low-rise buildings being replaced by high-rise buildings.

The cosmetic giant’s 22-story building that stands on a 14,525-square-meter site was commissioned in 2010, and the construction was completed last year.
“It’s always difficult to predetermine. But because software -- the modes in which how people work, meet and use the space -- will continuously change over time, you want to make sure the hardware -- the building -- is flexible enough to accommodate the changes,” said British architect David Chipperfield during a press conference held for the building’s dedication on Thursday at the Amorepacific headquarters in Seoul.

“When we make something well with great care, I am optimistic that people who come after us tend to respect it. We don’t destroy a building that we value,” Chipperfield said.
A glimpse into such care is offered in the use of exposed concrete inside of the building. “It is the finest concrete we have ever executed,” said Christoph Felger, design director of David Chipperfield Architects.
“Mr. Suh had these two concerns. The first is the quality of the workplace. The second is the contribution that the company and the building can make to the city,” said Chipperfield, referring to Suh Kyung-bae, chairman and CEO of Amorepacific Group.
Connected directly to a subway station, Amorepacific’s new headquarters is expected to be a gateway to the area, which will include a public park in the future. The headquarters building was designed to integrate the public by offering places that not only workers but others can easily share. The building offers various public amenities, ranging from restaurants and cafes to a library and a museum.

The three-story-high atrium in the lobby also offers a sense of space. The cubic form -- characterized by white aluminum fins -- plays an important role in achieving that, according to Chipperfield. “If you imagine doing this in a tower, it’s not so easy. The cubic form started to give us possibility to incorporate various other venues,” said the British architect.
The cubic form allowed the architect to break up the scale to house the building’s iconic roof gardens on the fifth, 11th and 17th floors. Taking the motif of the courtyards of Korean traditional houses, the roof gardens serve as external areas that offer views of the city and mountains in the distance.
By Shim Woo-hyun (ws@heraldcorp.com)


















