
 > Life&Style > Culture
> Life&Style > Culture
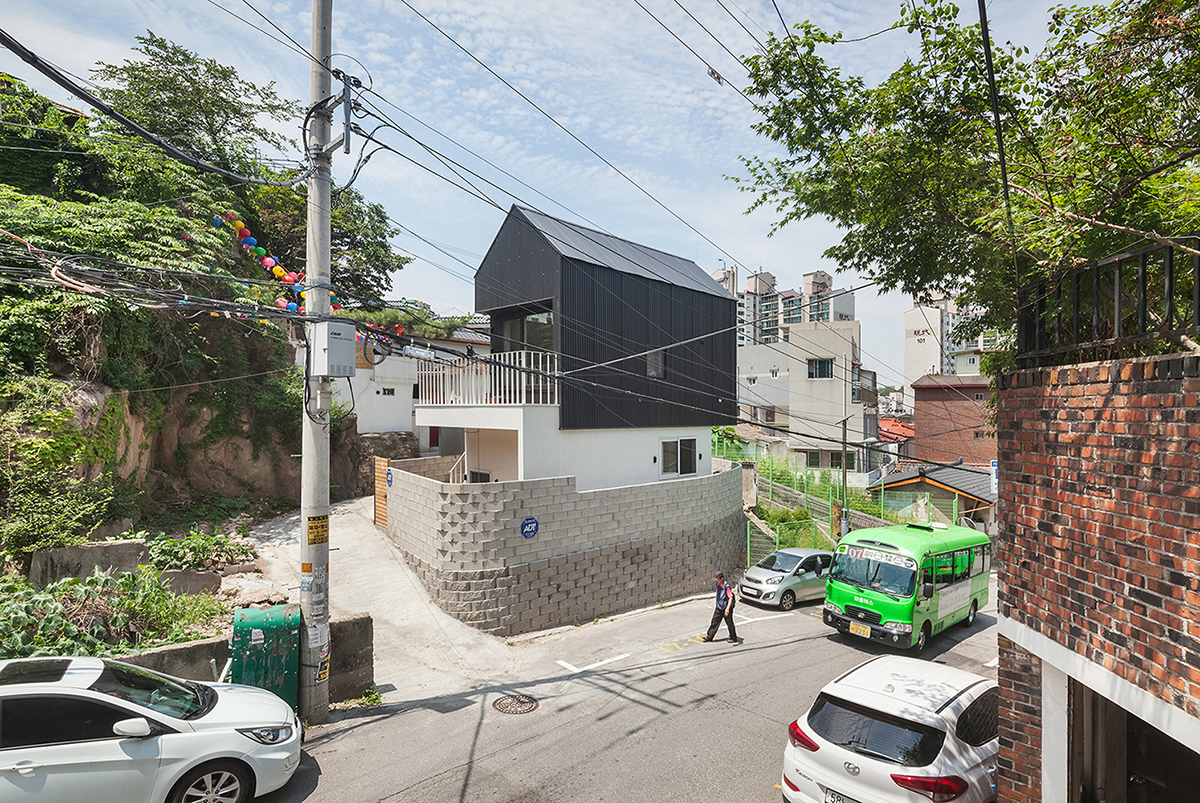 |
| "50m² House" in Hongje-dong, Seoul (Photographed by Shin Kyung-sub) |
Winston Churchill's observations on architecture suggest that we shape our buildings, thereafter, they shape us.
In today's Korean society, the buildings shaping many people's lives are cookie-cutter apartment complexes, practical havens that prioritize convenience, safety and investment value over individual expression. These standardized structures have become the go-to choice for many, reflecting the priorities of a fast-paced urban lifestyle.
However, there are those challenging the norm.
Some are breaking free from the mold, designing homes that are more than just places to live -- they are reflections of their souls and desires. For these trailblazers, a house becomes a personal manifesto, a canvas for their life motto and a sanctuary where family bonds deepen and thrive.
Home reflects values, lifestyle
A rare sight today in bustling Seoul unfolds in the hills of Hongje-dong, western Seoul, where a cluster of houses built with makeshift materials such as timber panels and metal sheets forms a unique, close-knit village nicknamed Ant Village.
A short walk up a trail leads to the heart of the village, where the black-and-white "50m² House" makes a bold stand, overlooking a steep hill.
The two-story structure, complete with an attic, was built in 2015 and is home to a married couple and their 6-year-old son.
Rejecting the apartment lifestyle prevalent among Seoulites, the couple -- working with local architecture studio Office for Beyond Boundaries Architecture (OBBA) -- built their home on an 85 square meter site, shortly after getting married.
The choice was a relatively unexplored one in Korea where apartments are the first choice for most newlyweds, for reasons including convenience, better insulation and investment potential.
As of 2022, 72.4 percent of newlyweds in their first marriage opted for apartments as their initial home, according to Statistics Korea's report, which covered the choices of couples who registered their marriages between Nov. 1, 2017 and Oct. 31, 2022.
Going against the tide, the residents of "50m² House" said they decided to build their house from the ground up -- and the choice was made as a way to express their life values.
“Living in '50m² House' was a declaration not to own more stuff,” said Yi Chang-suk, the husband, in an interview with The Korea Herald on Nov. 14.
“It was a declaration not to own cars or accumulate unnecessary clutter. That was the attitude about life I wanted to embrace when we built this house.”
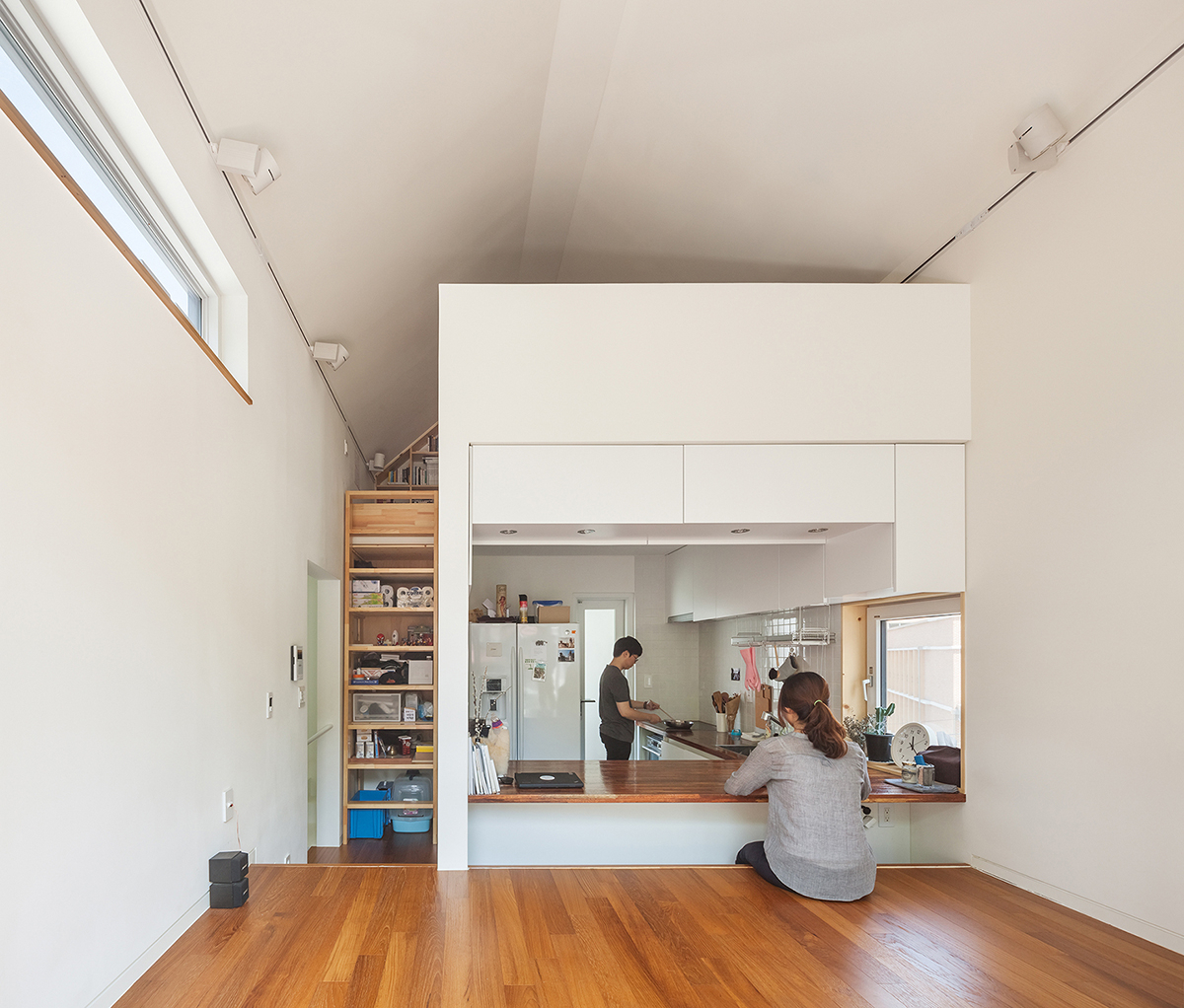 |
| Residents of "50m² House" in Hongje-dong, Seoul. A table bridges the living room and the kitchen opposite it, while a ladder stationed against a bookshelf provides access to the attic. (Photographed by Shin Kyung-sub) |
The house, with a total floor area of just 49.23 square meters, is compact but cleverly designed to maximize storage, and provides spaces specifically tailored to its residents' needs.
“I wanted to build a house that fit my lifestyle,” said Park Hey-yoon, Yi’s wife. “Apartments have predesigned layouts where everything is standardized, regardless of the residents' preferences.”
Their home, constructed within the typical budget of a 'jeonse' lump-sum deposit for an average apartment, fulfilled all their wishes: A small garden to grow vegetables, cozy rooms and a spacious living room, unlike standardized apartment layouts, which cannot be altered.
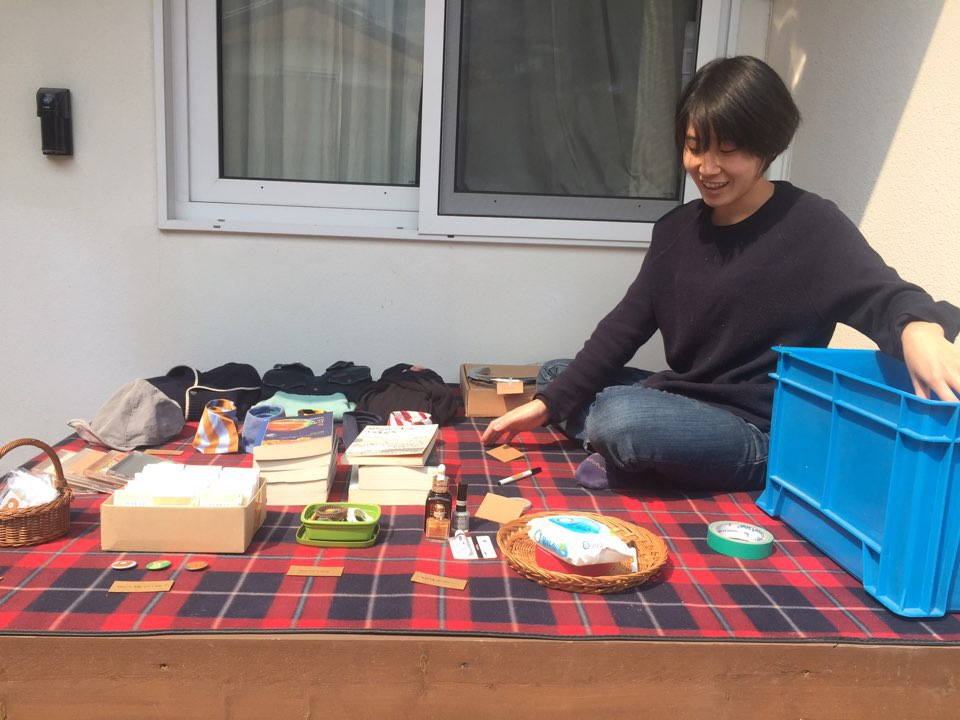 |
| Park Hey-yoon sits next to the items that will go on sale at a flea market hosted at the "50m² House" in Hongje-dong, Seoul. (Courtesy of Park Hey-yoon) |
According to the residents, the house also serves as a venue for various events the couple organizes to engage with their neighbors and foster social connection.
These events have included: hosting movie festivals for friends, holding flea markets to sell their belongings and even planning to open a street cafe in their garden. The cafe, offering coffee for just 500 won ($0.36), was intended to welcome visitors and residents alike, encouraging interaction with the vibrant community of Hongje-dong.
Lee So-jung, architect at OBBA, highlighted how "50m² House" challenges conventional housing norms and inspires alternative perspectives.
“Isn't our housing style overly standardized? I believe that uniform homes lead to uniform experiences, which, in turn, shape our thinking in a limited way,” Lee said in an interview on Nov. 12.
“I think choosing where to live is the starting point for questions about one’s lifestyle and values.”
Lee further compared houses to clothing, noting that just as well-worn clothes, over time, fit the body comfortably, a home should gradually adapt to reflect the distinctive traits of its residents' lives.
“This home is adaptable,” Yi agreed.
“It’s a space with boundless potential for change. Just as my life attitudes have evolved, this home feels like a place where transformations can continue to happen.”
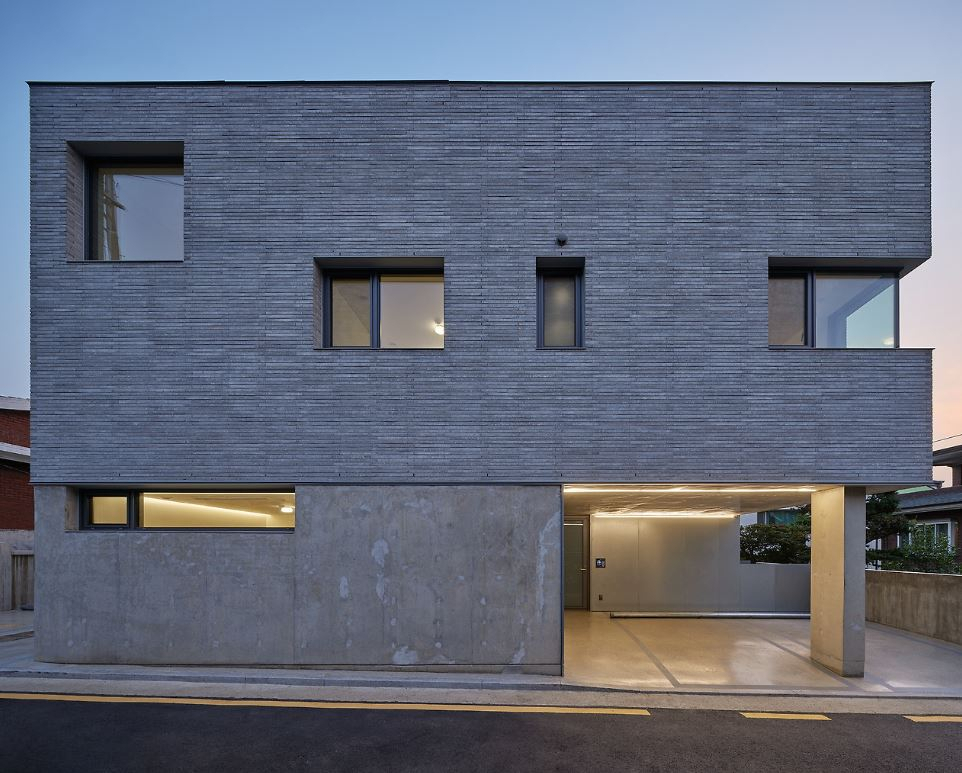 |
| "Mooeru" (Photographed by Roh Kyung) |
Cultivating interdependence and independence
Apartment complexes, largely consisting of units designed for nuclear families, have made it challenging for multigenerational families to live together under one roof.
Driven by the desire to have a large, interconnected family to live together, architect Cho Kyung-bin chose the unconventional path of designing a house where three households could share a single home.
Located in Yulhyeon-dong, southern Seoul, "Mooeru" is a modern grey structure nestled among rows of residential buildings in a quiet neighborhood. With a gross floor area of 359.63 square meters, the house is home to three related households.
The ground floor is occupied by Cho’s in-laws, while the second floor features two separate living spaces connected by a single hallway -- one for Cho’s family and the other for the family of his wife's sister.
According to Cho, the decision to live together stemmed from the shared need for mutual support.
“The children in the three households are just 8, 6 and 3 years old -- still very young,” Cho said during an interview on Nov. 6. “With both parents working, my in-laws often stepped in to help. However, the families lived 20 to 30 minutes apart, each in a different type of residence.”
Although the distance wasn’t significant, Cho noted that the time spent traveling back and forth to provide care exposed the limitations of their prior living arrangement. According to the architect, that realization, along with his wife's wishes to have the children grow up with their grandparents, ultimately prompted the family to come together to live under one roof.
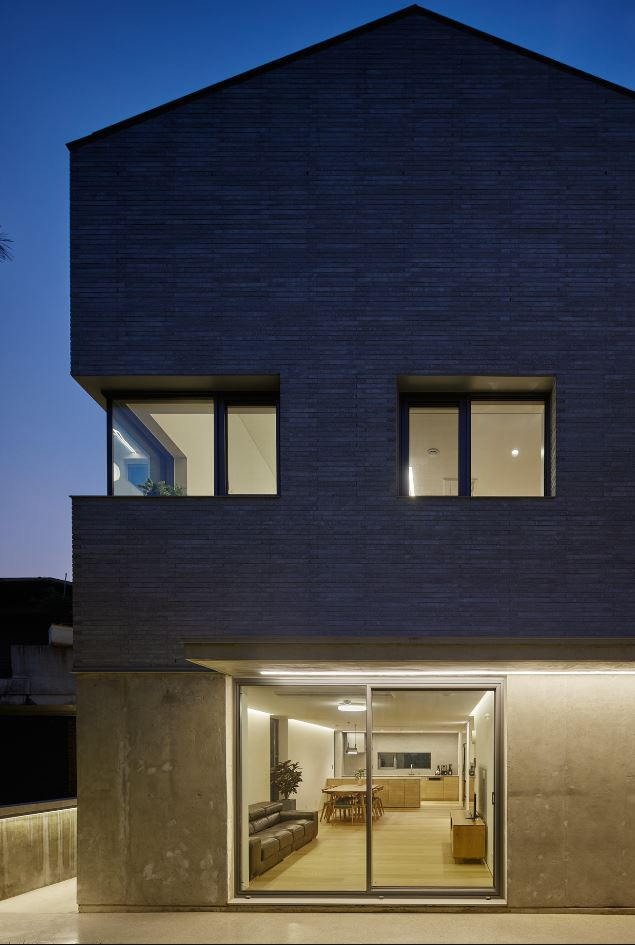 |
| "Mooeru" (Photographed by Roh Kyung) |
Having moved to "Mooeru" about a year and a half ago, the residents shared that the house not only fulfilled their dreams of living together, but also strengthened family bonds and improved social interactions with neighbors, compared to their previous lives in separate apartments.
"One might think apartments are more 'open' spaces," said Kim Chul-hee, Cho's mother-in-law.
"However, it's more open here, you can step right outside and immediately greet your neighbors. The kids say hello to the neighborhood grandmas and grandpas. Neighbors share their harvests, giving us pumpkins and peppers, and we form a small community," she said.
According to her, the family envisioned a space that combines separation and togetherness -- a place where independence and interdependence coexist.
"Of course, my two daughters live upstairs, but when I’m here, this is completely my own separate space. However, once the kids return from school, day care or their lessons, this transforms into a shared space until bedtime," said Kim.
"During this time, we’re always interacting, creating meaningful connections. These moments will become cherished memories for the kids, and they are incredibly precious to us right now," she said.
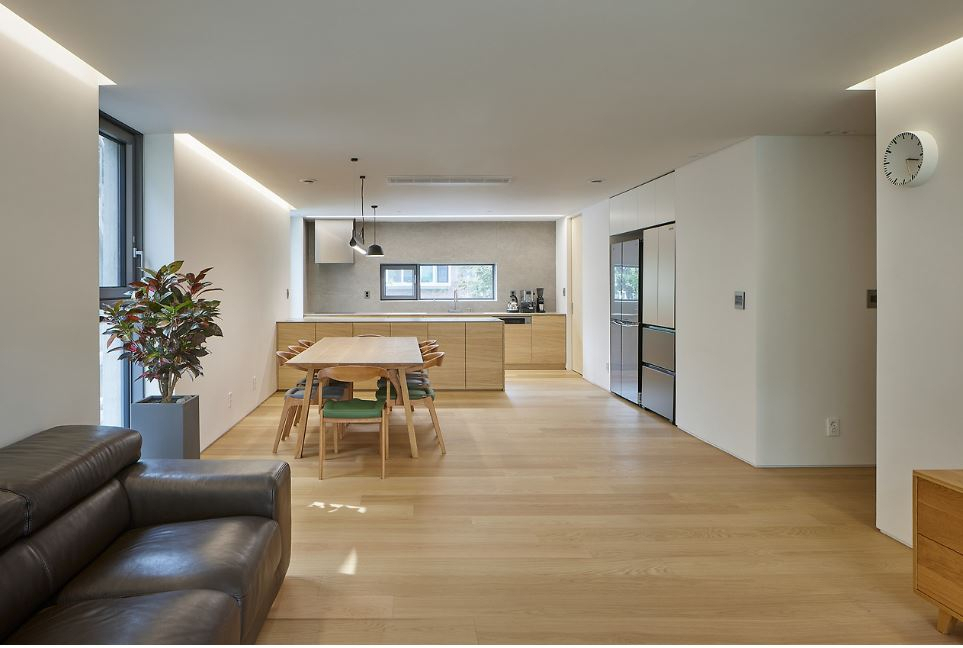 |
| First floor of "Mooeru" (Photographed by Roh Kyung) |
This article is the third in a series exploring diversity in housing in South Korea. --Ed.








